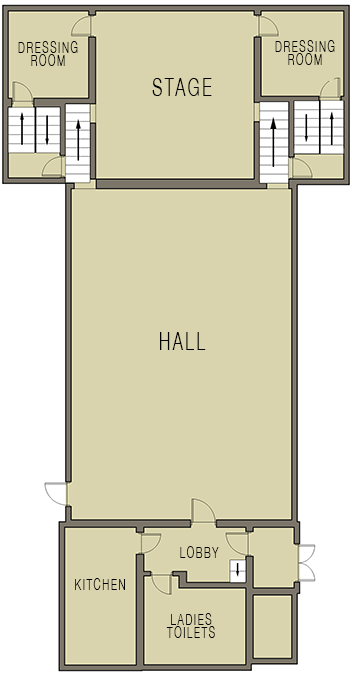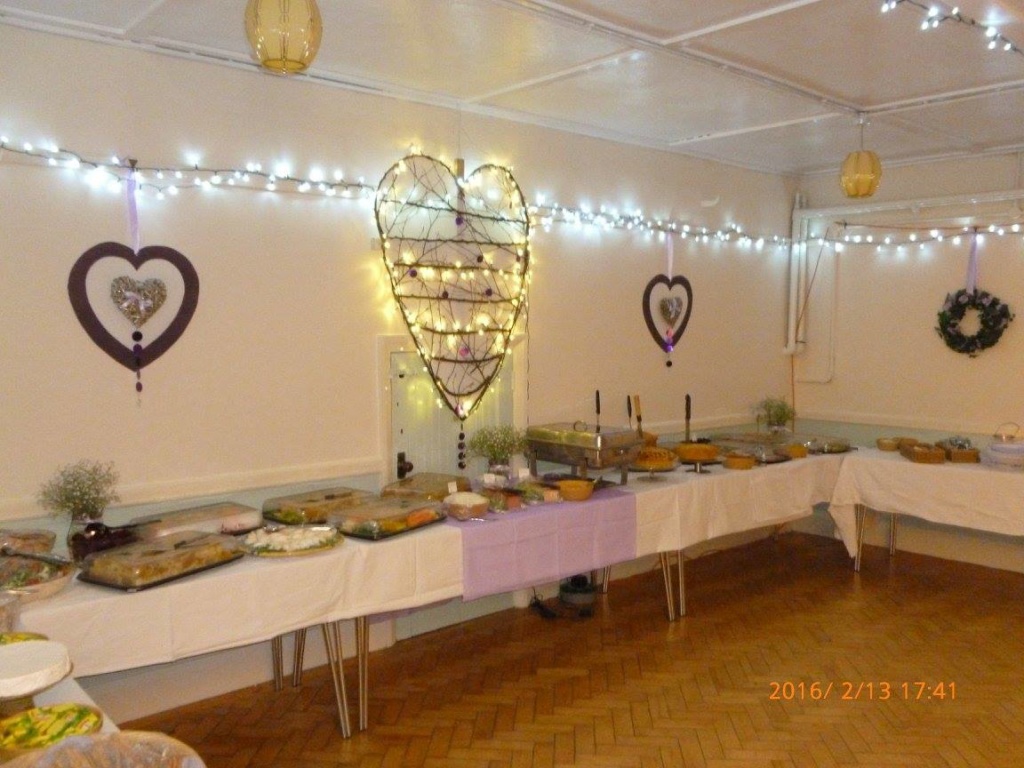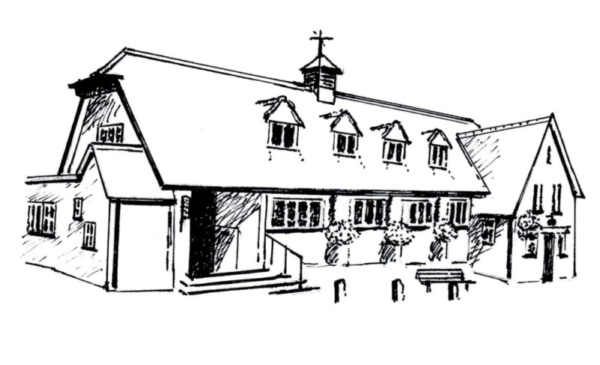Ground Floor
Our interactive plan of the ground floor will give you an introduction to the facilities to be found at Alvechurch Village Hall. Click on areas of the plan to learn more.

Stage

The stage is about 35 square metres in size and is roughly square, having good depth which makes it ideal for musical and dramatic performances. For more information click here.
Hall

The main hall is the focus for most of the activities and events that take place at Alvechurch Village Hall. The cost of booking is just £25 per hour. You can find out more details here.
Dressing Room 1
There are two small ‘changing rooms’ (each about 9 square metres) at either side of the stage. These rooms are access via the rear of the stage or from the steps at the side. These rooms are often used for storage of chairs and tables that can be used in the main hall, but would also serve as ‘break out’ rooms, and, of course, they can function as originally designed – as a backstage space for performances taking place on the stage.
Dressing Room 2
There are two small ‘changing rooms’ (each about 9 square metres) at either side of the stage. These rooms are access via the rear of the stage or from the steps at the side. These rooms are often used for storage of chairs and tables that can be used in the main hall, but would also serve as ‘break out’ rooms, and, of course, they can function as originally designed – as a backstage space for performances taking place on the stage.
Kitchen
The Hall has a small kitchen (approximately 13m2) equipped with a hot water boiler and two sinks, however, please note that there are no cooking facilities. In the kitchen you will find plentiful plates, cups and saucers for your use. There is also a small amount of cutlery and glassware. A hatch from the kitchen opens out onto the main Hall, allowing easy service of drinks from the kitchen to the Hall.
Lobby
The Hall’s double front doors open onto a small entrance space, from which is accessed a toilet for the use of people with disabilities. Directly off the entrance is a small crush lobby (about 7 square metres), with an attractive tiled floor. The lobby has doors into the main hall, kitchen and ladies' toilet. A set of stairs from the lobby leads upstairs to the gentlemen’s toilet. In the lobby you will find a number of large tables that can be used in the Hall.
Stairs To Lower Floor

Stairs lead down to the Small Meeting Room and its associated kitchen area and toilets.
Stairs To Lower Floor

The Hall’s double front doors open onto a small entrance space, from which is accessed a toilet for the use of people with disabilities. Directly off the entrance is a small crush lobby (about 7 square metres), with an attractive tiled floor. The lobby has doors into the main hall, kitchen and ladies' toilet. A set of stairs from the lobby leads upstairs to the gentlemen’s toilet. In the lobby you will find a number of large tables that can be used in the Hall.
Disabled Toilets
Disabled toilets are located inside the main entrance, ladies toilets are just off the lobby, and the gentlemen's toilets are located upstairs. Further toilets are situated on the lower floor accessed via the stairs to the left and to the right of the stage.
Ladies' Toilets
Disabled toilets are located inside the main entrance, ladies toilets are just off the lobby, and the gentlemen's toilets are located upstairs. Further toilets are situated on the lower floor accessed via the stairs to the left and to the right of the stage.
Stairs To Upper Level
Stairs to the upper level lead to the gentlemen's toilets and to the lighting and sound control room that over looks the main hall.
